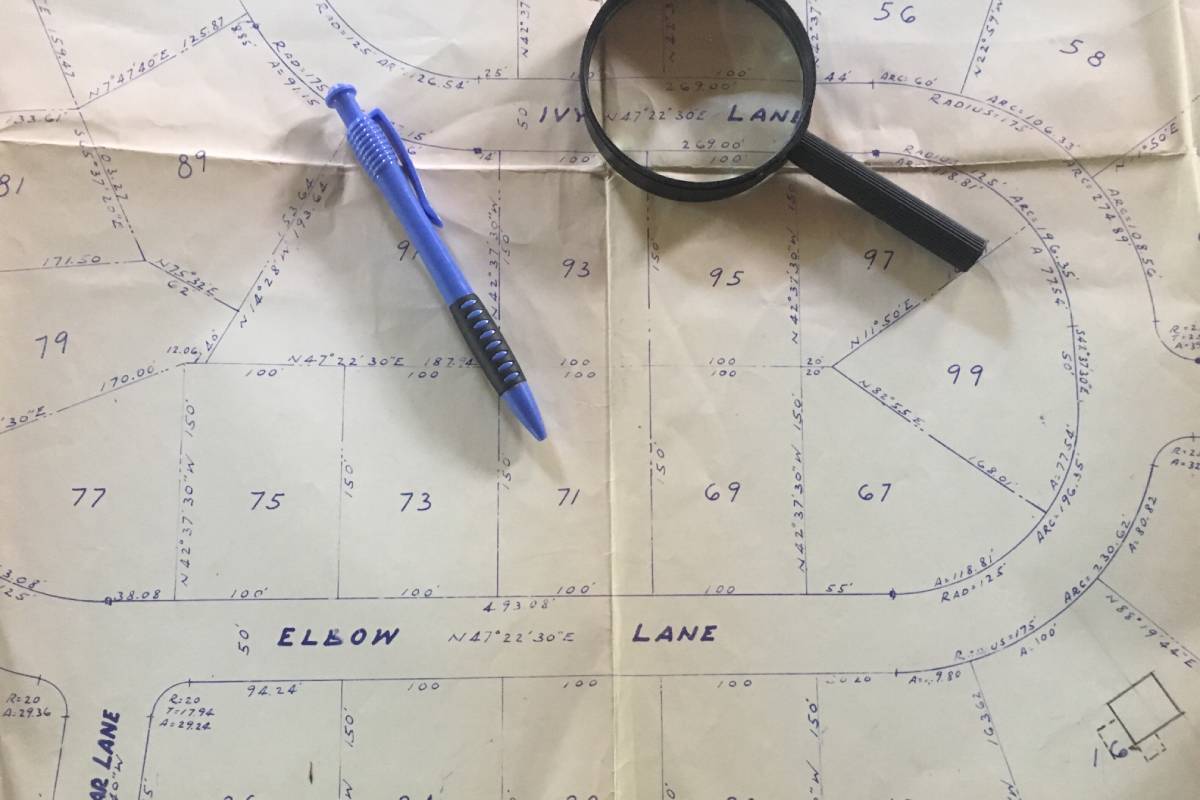Owning property is never a simple affair. There are many different things that can easily cost you a significant amount of money should they go wrong, and given our penchant for adding to and renovating the appearance and design of our buildings, things can get even more complicated and costly. If you are intending to undertake either of these tasks, then making sure that you get it right first time is very important; especially for your wallet.
Planning is everything
Whether you are looking at making modifications to a commercial or domestic property, you should always carefully plan out what you intend to do before a single penny is spent. Having only rough plans or an idea of what you want to achieve is asking for trouble and will almost certainly end up costing you a lot more. If you are making changes that are significant enough to require planning permission then it is vital that you get your building surveyed so that proper plans can be drawn up from the starting point. Without these accurate technical drawings the chances of your plans being approved by the planning authorities is slim. However, depending on what it is that you are doing will depend on the kind of plans that you will require.
Advancing your plans
If you are simply rearranging things inside your building then you may not need an official plan, but a mirrored ceiling plan may well prove useful to you. Of course if a new building is being constructed then you should always require a land survey, as well as producing accurate and detailed floor plans to gain planning approval and instruct the builders on exactly how the job should be implemented. Depending on the size of the new structure, or if you are intending to renovate an existing building externally, an elevation view plan should definitely be considered as they can prove incredibly useful for detailing precise external features. Whatever your project, checking that you understand the local building regulations and your obligations as a developer will enable you to get the proper plans drawn up.
Don’t assume it’s easy
Drawing up plans might sound simply at first, but don’t be fooled; it really is a complex task. The measurements taken have to be precise and accurate; approximations or measurements that are “close enough” will not suffice and could very easily throw your entire project off. If, that is, it even got past the planning permission stage. Employing a professional company to handle the task will not only ensure that it is completely quickly and to an appropriately high standard, but also that it is going to be exactly what your project needs.
Seek the proper advice
As with most aspects of large projects, seeking the appropriate advice from reputable professionals is always the best advice. The old adage tells us that “you get what you pay for” and that is definitely true here. Trying to save money in the wrong places, such as planning and design, will almost certainly see your project in a lot of trouble at some point and maybe even prevent it coming to fruition. Get the details right at the start and everything else should fall into place for you; remember that amongst the most important parts of your planning is definitely any technical drawings and surveys that you require and these should always be seen as an essential element. Accuracy is everything and will hopefully ensure that your project flows smoothly and




